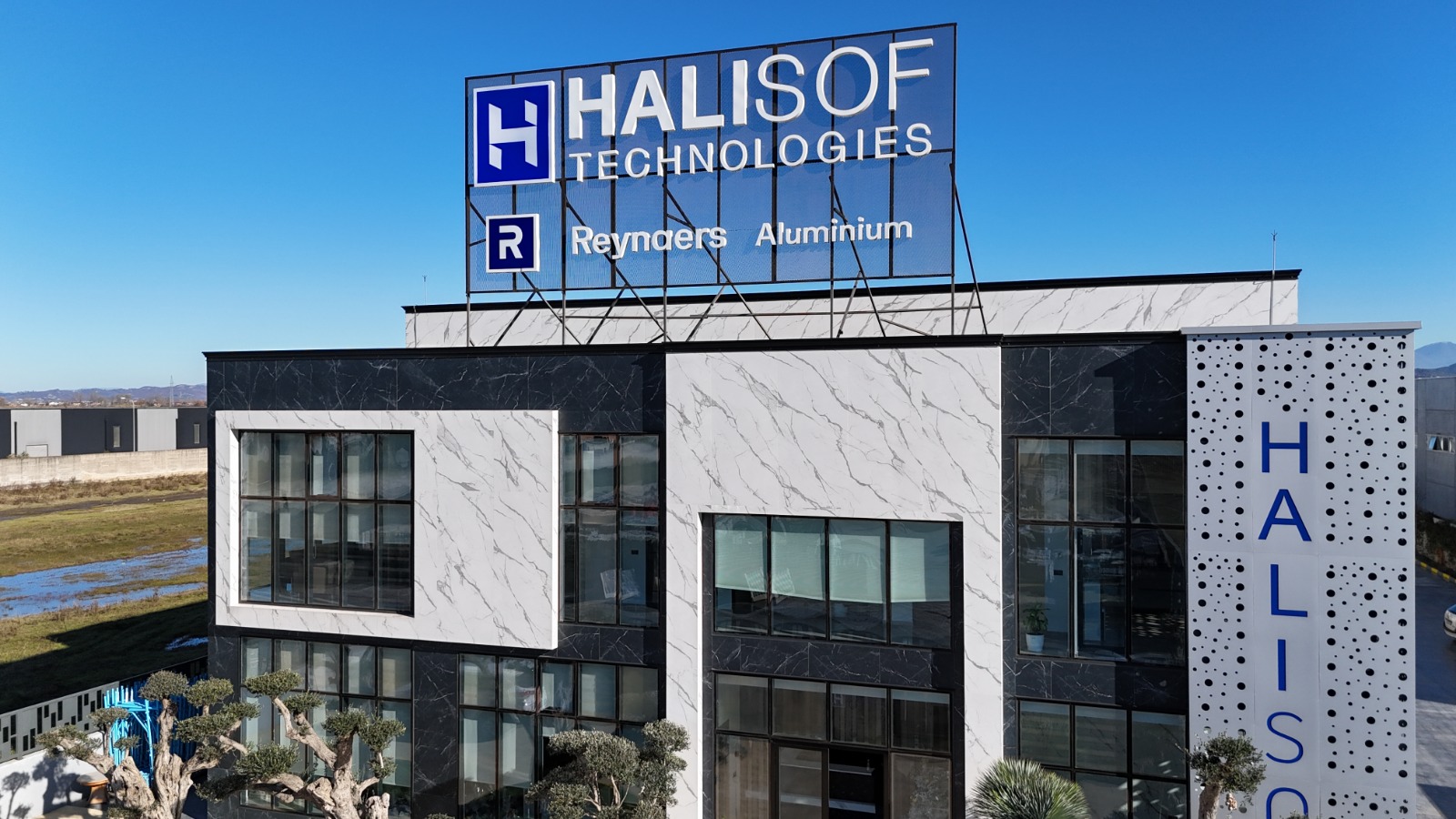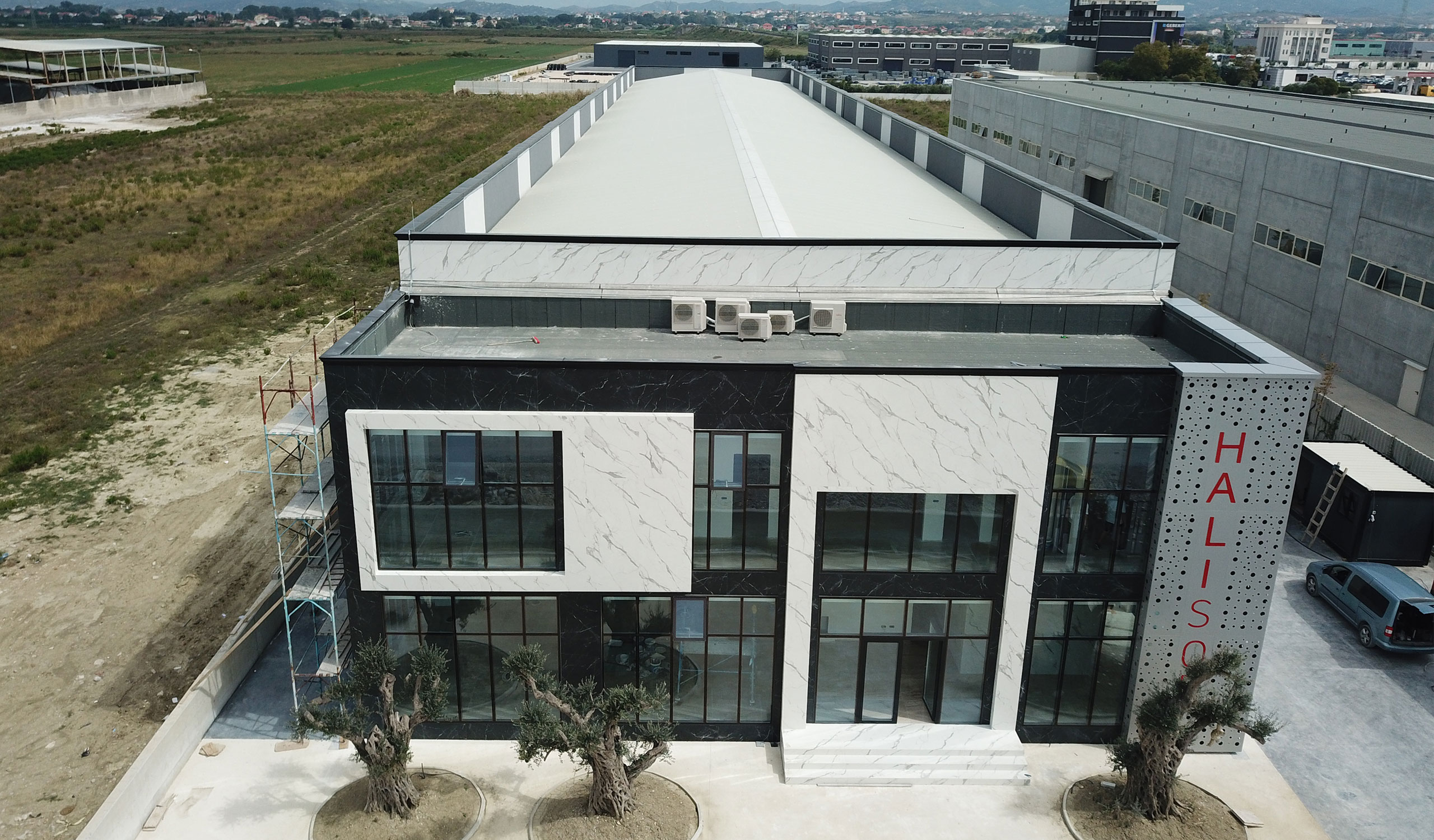HALISOF TECHNOLOGIES



One of the key projects undertaken by Halisof shpk has been the construction of the Halisof Technologies facilities, comprising a total usable area of 6,000 m². The development features a modern façade cladding system, double-sandwich panels with thermal bricks, resin flooring, automatic doors, concrete perimeter fencing with metal railings, and independent electrical cabins.
With a height of 11.5 meters and abundant natural lighting, each building includes 500 m² of office space, a state-of-the-art ventilation and air-conditioning system, as well as a 300 m² cafeteria designed to enhance employee comfort.

